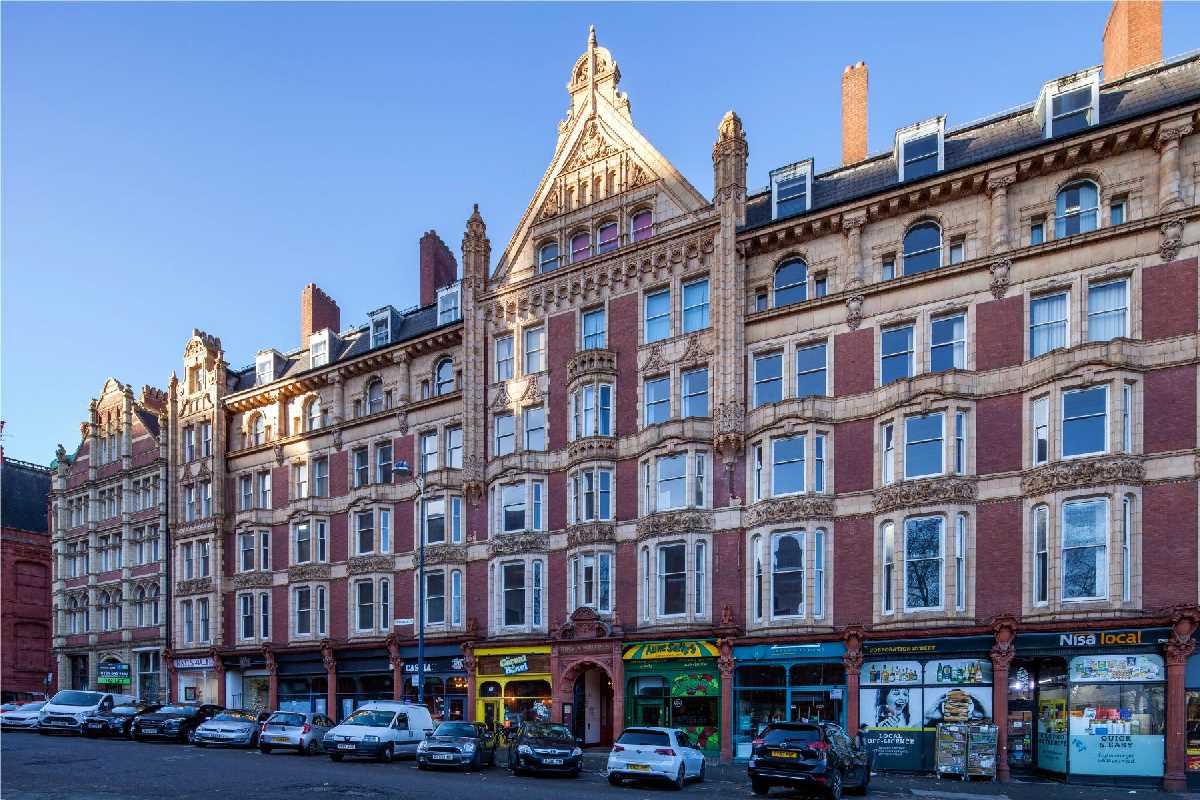The historic Chamberlain Buildings are being reborn to deliver 209-bed student accommodation, vibrant amenities, with improved commercial frontages.
CHAMBERLAIN BUILDINGS
Ruskin Chambers, Coleridge Chambers & King Edward House
175-209 Corporation Street, Birmingham
View the site map HERE.

PROJECT TEAM:
Developer: BPG (*Chamberlain Residences Limited*)
Architect: Broadway Malyan
Operator: Prestige Student Living
Principal Designer: Veritas Consulting
Quantity Surveyor: TBC
Structural Engineer: Alan Traynor
M&E: Daisymill Technologies
Principal Contractor: BPG (*Chamberlain Residences Limited*)
Planning Consultant: Nexus Planning
Planning Application Number(s): 2021/06727/PA, 2021/06745/PA
Targeted Completion: 2023
.png)
CHAMBERLAIN PLACE
Chamberlain Place is being repurposed to deliver 209-bed student accommodation.
Made up of three elaborately decorated, late 19th – early 20th century buildings, Chamberlain Place contains two Grade II listed properties: Coleridge Chambers & Ruskin Chambers. The other, King Edward House, is unlisted.
All three combine both modern and traditional features with clusters, studios, and one- and two-bedroom apartments across floors one to five.
Significant amenities are provided at basement and ground floor level, bringing vibrancy to Corporation Street.
Facilities include study and informal meeting areas, lounges, and dining at ground level; with the basement adapted to provide laundry and gym space, with refuse and cycle storage for 52 bicycles.
All existing commercial units will also be modified and a strict design code will be applied, enabling all shopfronts to adhere to consistency in graphics, signage, and design.
.png)
All images are the property of Broadway Malyan and BPG.
WATCH THIS SPACE!